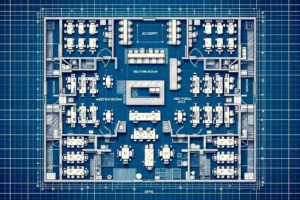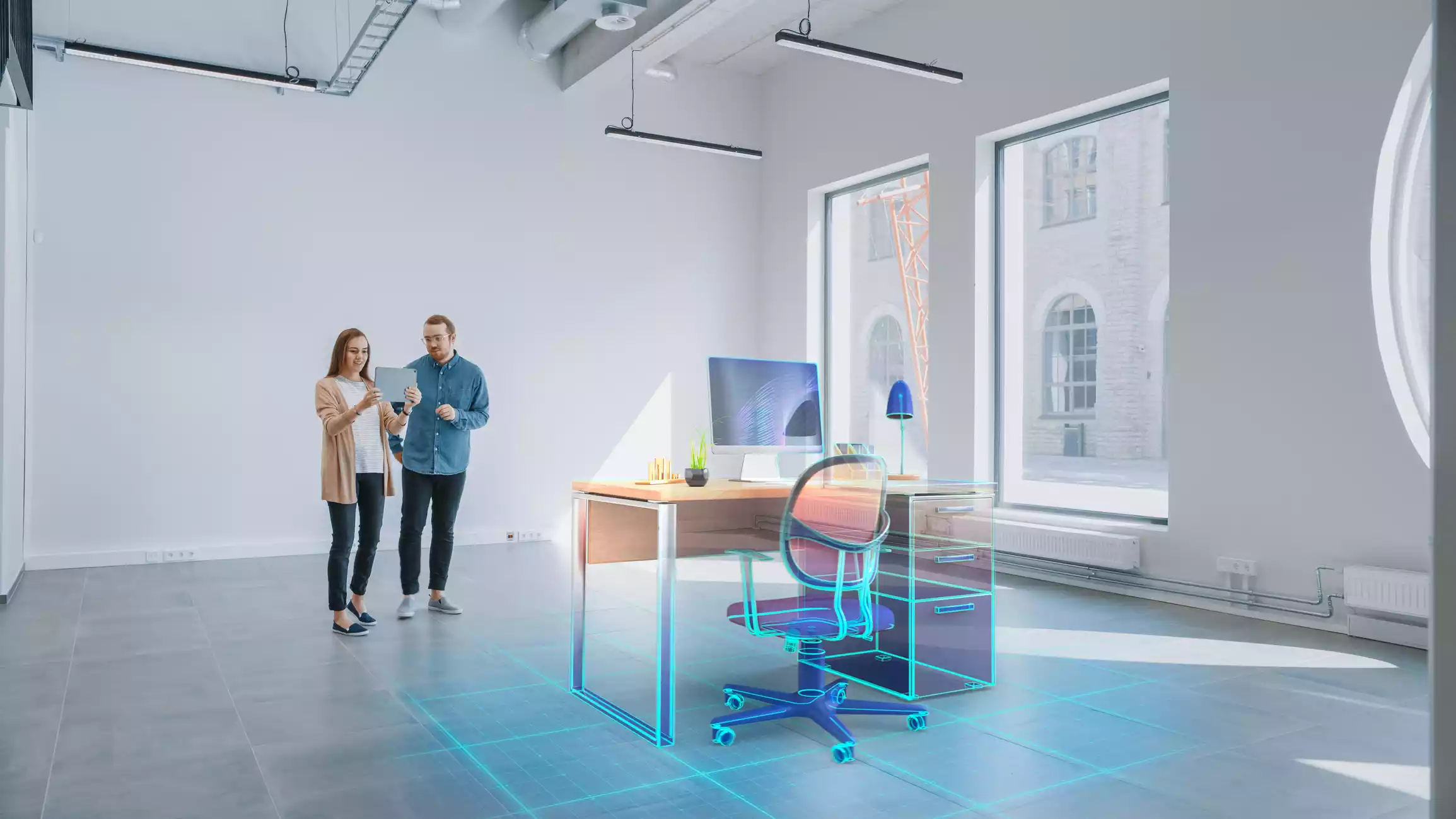The layout of your office space plays a significant role in shaping the productivity, collaboration, and overall atmosphere of your workplace. Whether you’re setting up a new office or revamping an existing one, thoughtful design considerations can make a world of difference in maximizing efficiency and functionality. Here’s your guide to mastering office layout and creating a workspace that works for you:
Understand Your Needs: Before diving into the design process, take the time to understand the unique needs and workflows of your team. Consider factors such as the size of your workforce, the nature of your work, and any specific requirements or preferences. This foundational understanding will guide your layout decisions and ensure that your workspace is tailored to support productivity and collaboration.
Embrace Flexibility: Flexibility is key to accommodating the diverse needs of a modern workforce. Design your office layout with flexibility in mind, incorporating modular furniture, movable partitions, and adaptable spaces that can easily be reconfigured as needed. This versatility allows your workspace to evolve with changing priorities and activities, fostering agility and innovation.
Prioritize Ergonomics: A comfortable and ergonomic workspace is essential for employee health, well-being, and productivity. Choose ergonomic furniture such as adjustable desks and chairs that support proper posture and reduce the risk of musculoskeletal issues. Pay attention to factors like lighting, acoustics, and temperature control to create a conducive environment for focused work.
 Foster Collaboration: Strategic layout choices can facilitate collaboration and communication among team members. Create designated collaborative zones with open layouts, shared workstations, and comfortable seating areas where employees can brainstorm, ideate, and collaborate on projects. Incorporate technology solutions like video conferencing tools and interactive displays to connect remote team members and enhance virtual collaboration.
Foster Collaboration: Strategic layout choices can facilitate collaboration and communication among team members. Create designated collaborative zones with open layouts, shared workstations, and comfortable seating areas where employees can brainstorm, ideate, and collaborate on projects. Incorporate technology solutions like video conferencing tools and interactive displays to connect remote team members and enhance virtual collaboration.
Balance Privacy and Openness: Strike a balance between privacy and openness to cater to different work styles and preferences. Provide private offices or quiet zones for tasks that require concentration or confidentiality, while also offering communal areas for interaction and socialization. Utilize space dividers, acoustic panels, and sound-absorbing materials to mitigate noise and distractions in open-plan environments.
Optimize Traffic Flow: Efficient traffic flow is essential for minimizing congestion and maximizing efficiency in the workspace. Arrange furniture and workstations in a way that promotes smooth movement throughout the office, avoiding bottlenecks and obstacles. Consider factors such as entry and exit points, circulation paths, and proximity to common areas to optimize traffic flow and accessibility.
Incorporate Technology: Integrate technology seamlessly into your office layout to support modern work practices and enhance productivity. Provide easily accessible power outlets, data ports, and charging stations to accommodate digital devices and equipment. Consider wireless connectivity options and cable management solutions to maintain a clutter-free and organized workspace.
Solicit Feedback: Involve your employees in the design process by soliciting their input and feedback on the proposed office layout. Encourage open communication and collaboration to ensure that the final design reflects the needs and preferences of your team members. Their insights can provide valuable perspectives and help identify potential improvements or adjustments.
By following these fundamental principles of office design, you can create a workspace that promotes efficiency, functionality, and employee satisfaction. Whether you’re aiming to increase productivity, foster collaboration, or enhance employee well-being, thoughtful design choices can make a significant impact on the success of your organization.
Of course, you could always leave the expert design of your office to the professionals at Capital Choice Office Furniture. Our free onsite consulting and design services will help you select the optimal layout for your office to meet the needs of your staff and your business. We even provide custom renderings to help you visualize the finished space, free of charge. Ready to get started? Contact us today to learn more about our comprehensive office design services.

